 "Yowen - not necessarily not spaghetti and meatballs" (yowen)
"Yowen - not necessarily not spaghetti and meatballs" (yowen)
10/09/2018 at 12:37 ē Filed to: kitchenlopnik, kitchen remodel
 0
0
 10
10
 "Yowen - not necessarily not spaghetti and meatballs" (yowen)
"Yowen - not necessarily not spaghetti and meatballs" (yowen)
10/09/2018 at 12:37 ē Filed to: kitchenlopnik, kitchen remodel |  0 0
|  10 10 |
Itís been quite a while since Iíve posted mine, so hereís a few progress pictures.
How it was when I bought the house:
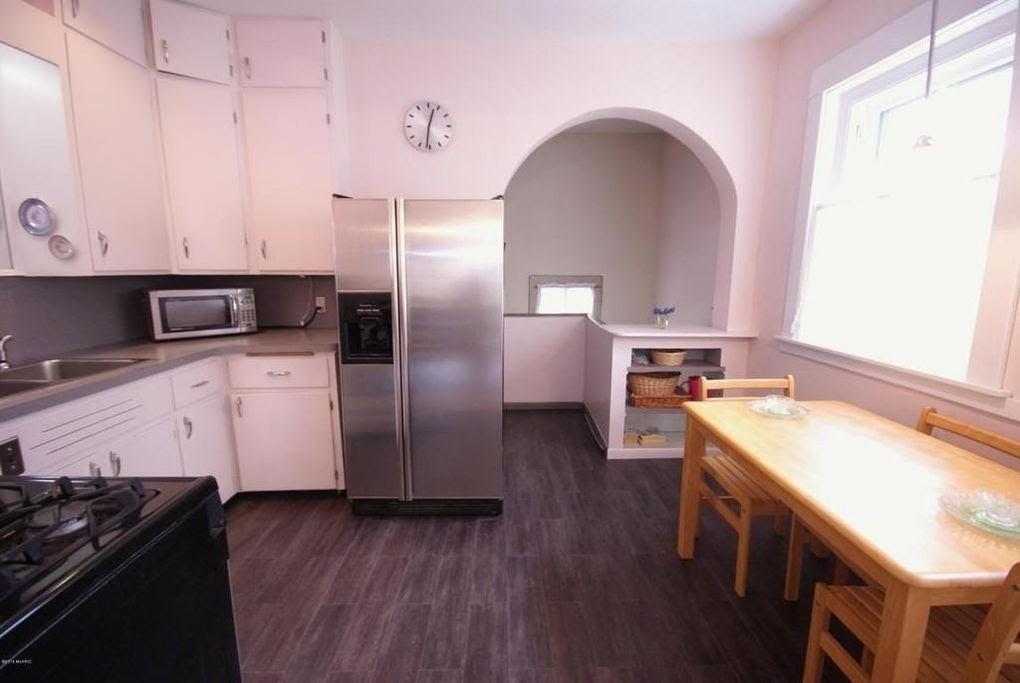
Looking the other direction, a wall:
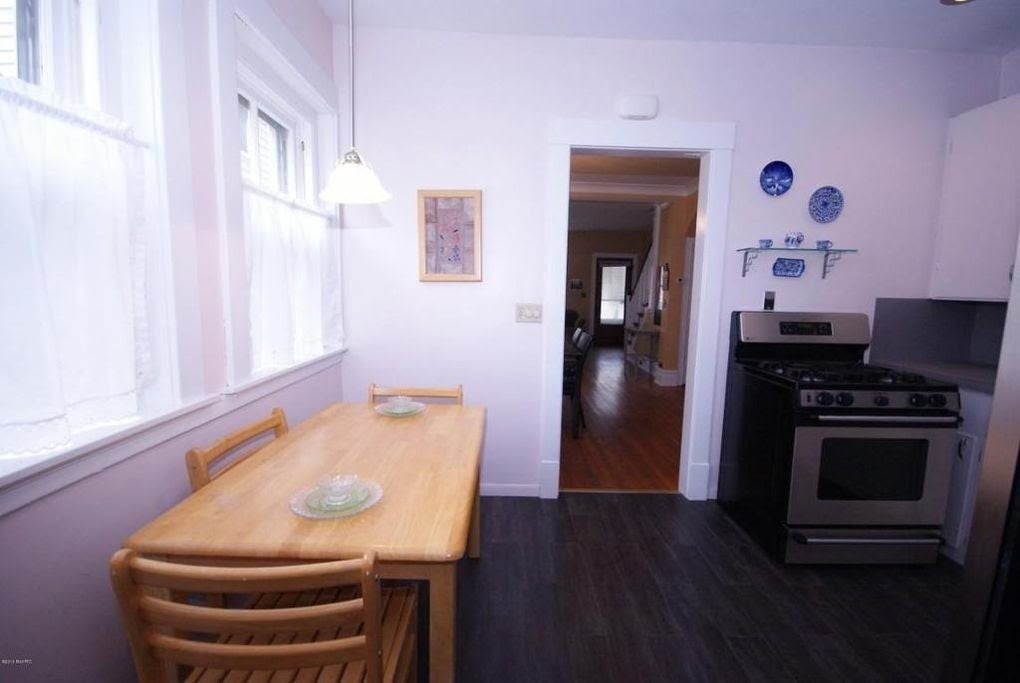
Then my design in Ikeaís software, I ended up opting to not go for cabinets over either side of the stove :
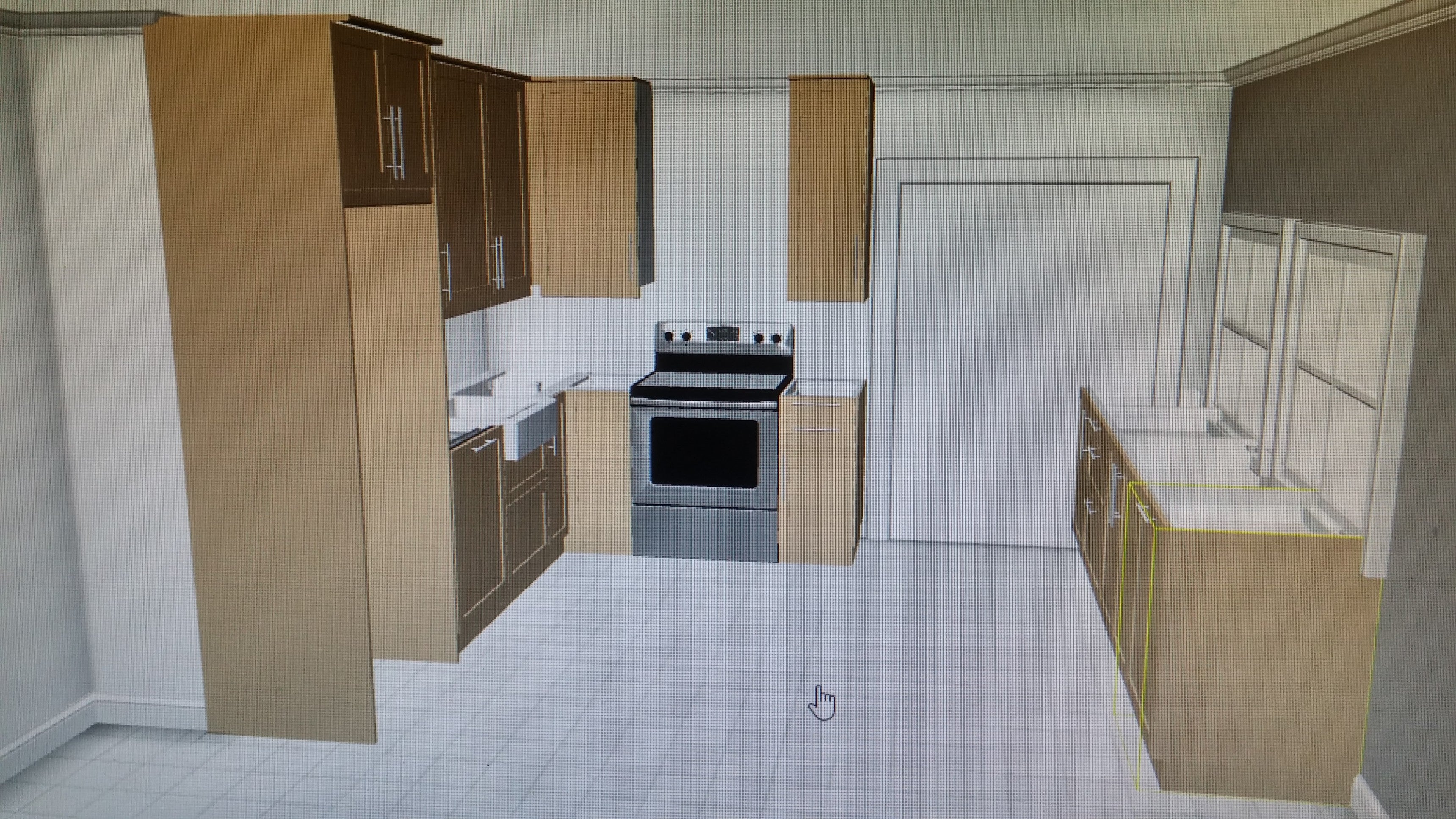
Wall out, beam in, floor partially torn out (1 layers of laminate , 2 of vinyl tiles and one of plywood), floor wasnít salvageable, opted for tile shown in later pictures:
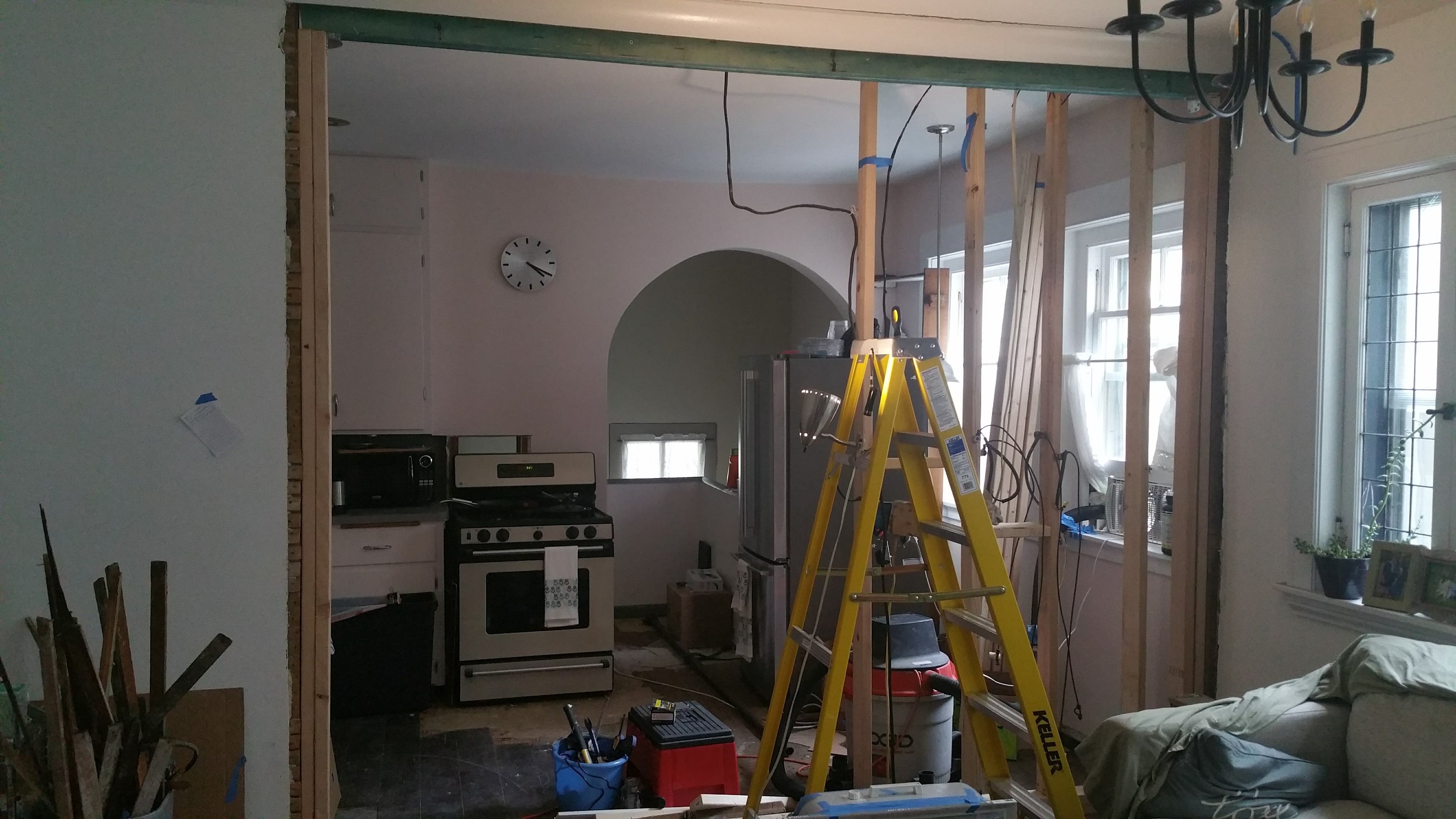
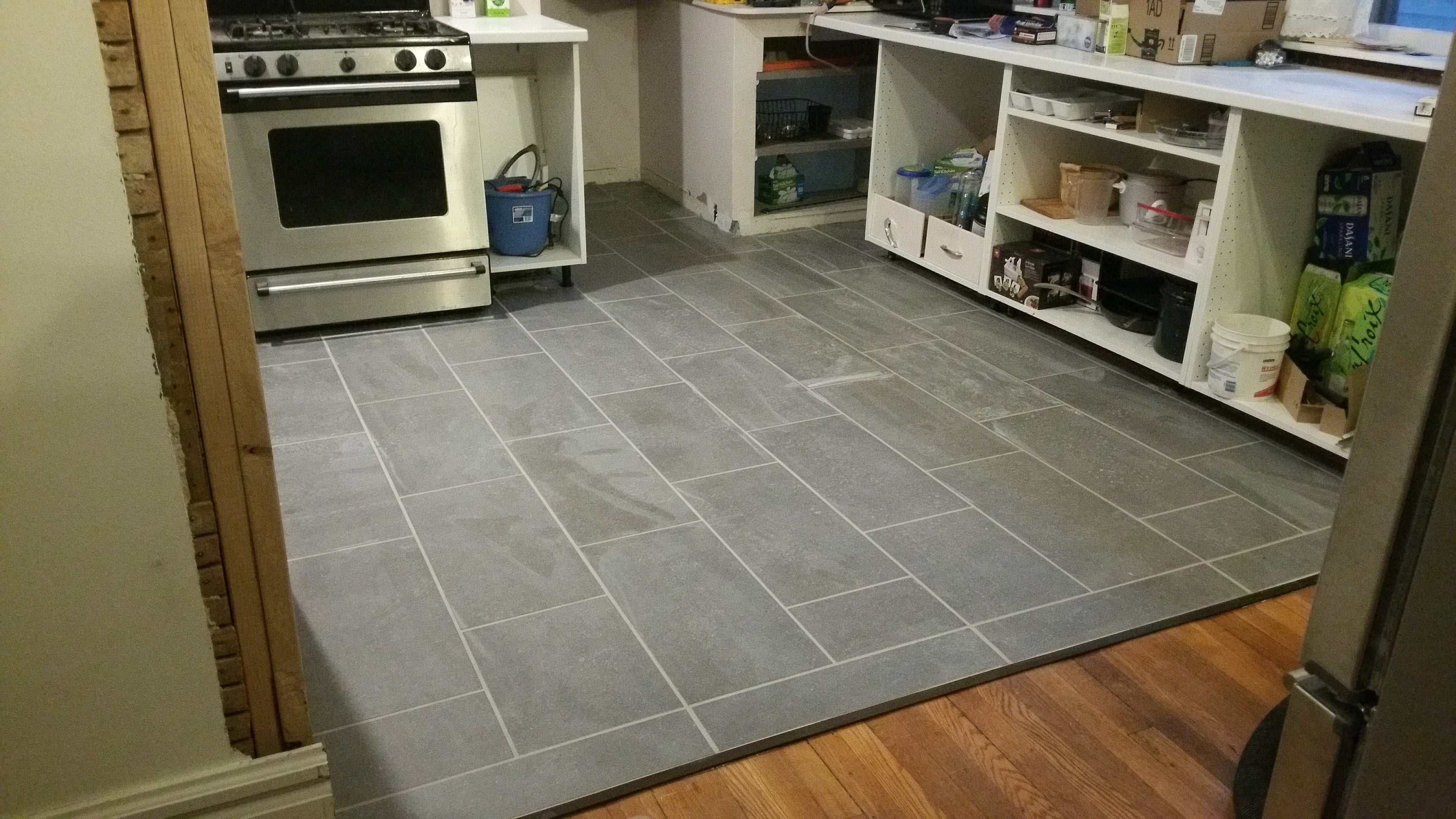
From there, I continued putting in cabinets and somewhere in there countertops were delivered and installed, I went with Antarctica by Corian ( composite solid surface). Below the while cabinet next to the sink is a dishwasher, Iím a big fan of the hidden look!
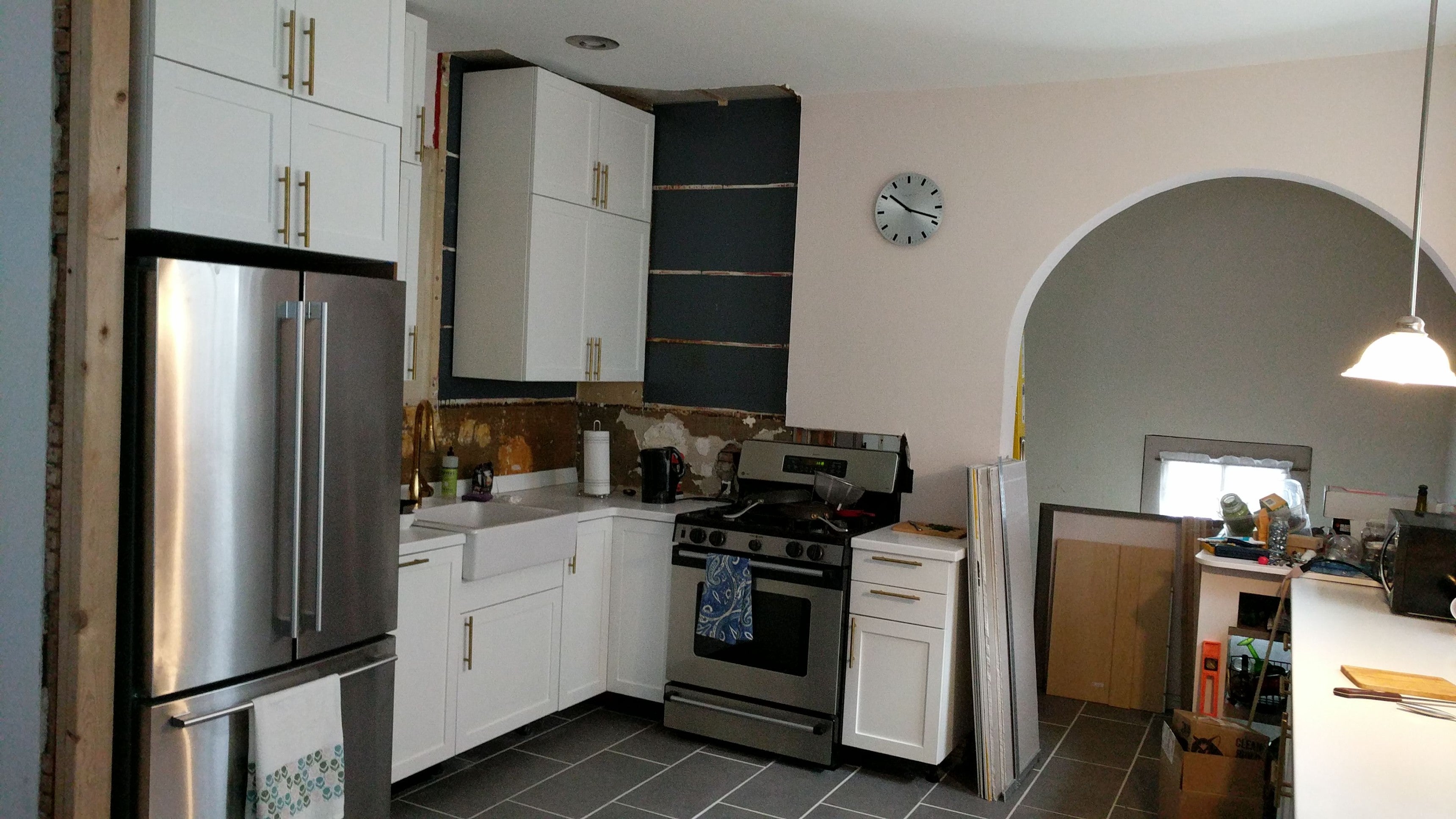
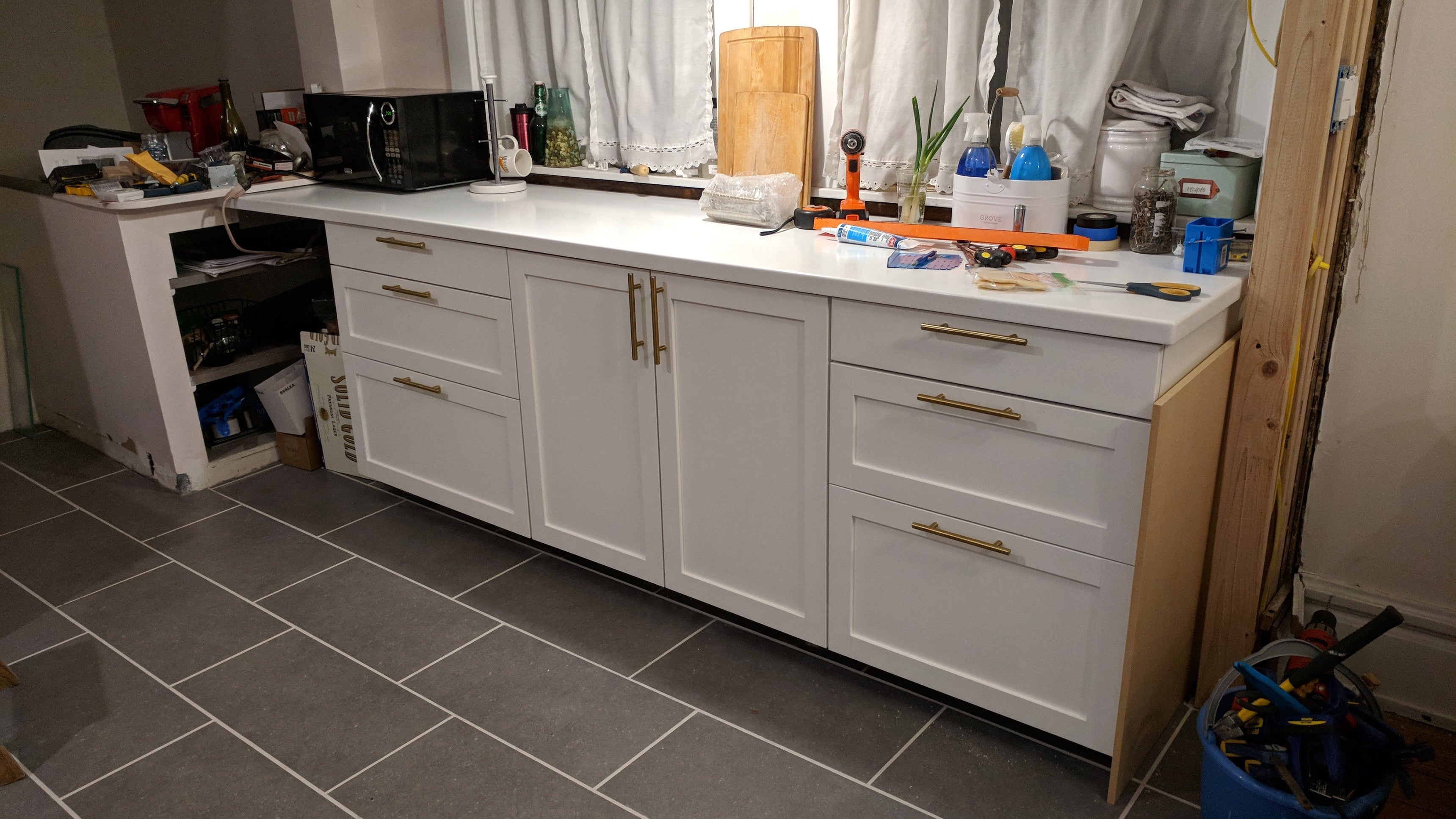
Some small amounts of progress have been made since these pictures. But this is roughly where Iím at. On the todo list is:
prepare walls for backsplash
install backsplash
patch drywall on ceiling
drywall the beam as well as the new columns supporting it
fix up all the baseboards
figure out lighting (can lights + pendant lights)
paint
figure out something to do with the hole under the microwave, Iím think Iíll just install a cabinet door. Itís about a 21 inch hole, so there wasnít a cabinet available for it, Iíve got access to a table saw, so Iíd be able to cut a door down and then figure out a way to mount hinges.
 merged-5876237249235911857-hrw8uc
> Yowen - not necessarily not spaghetti and meatballs
merged-5876237249235911857-hrw8uc
> Yowen - not necessarily not spaghetti and meatballs
10/09/2018 at 12:57 |
|
Looks good, Iím about to embark on my own remodel of our new houses kitchen. †Iím super excited. †Did you do the floor tile yourself? †It looks nice. †
 functionoverfashion
> Yowen - not necessarily not spaghetti and meatballs
functionoverfashion
> Yowen - not necessarily not spaghetti and meatballs
10/09/2018 at 12:57 |
|
Full disclosure: we took out a wall between our kitchen and an adjacent room, when we renovated our kitchen.
 OPPOsaurus WRX
> functionoverfashion
OPPOsaurus WRX
> functionoverfashion
10/09/2018 at 13:03 |
|
i was drawing up the plans to remove walls in my house the first time that aired.††
 Yowen - not necessarily not spaghetti and meatballs
> merged-5876237249235911857-hrw8uc
Yowen - not necessarily not spaghetti and meatballs
> merged-5876237249235911857-hrw8uc
10/09/2018 at 13:05 |
|
Thanks! I ended up deciding to hire it out (that and the moving of the gas line were the only things I had hired out). The floors were just so old (1913) and not-level that I figured it was better to have a pro do it. After talking to him about the job, I was very happy I did.
 Yowen - not necessarily not spaghetti and meatballs
> functionoverfashion
Yowen - not necessarily not spaghetti and meatballs
> functionoverfashion
10/09/2018 at 13:06 |
|
Haha yeah, you can bet on any one of those shows the first thing theyíll do to the house is to create an ďopen conceptĒ. It really did help out the functionality of the house a lot though!
 punkgoose17
> Yowen - not necessarily not spaghetti and meatballs
punkgoose17
> Yowen - not necessarily not spaghetti and meatballs
10/09/2018 at 13:07 |
|
Iím excited learning ikea has that layout tool.
 Yowen - not necessarily not spaghetti and meatballs
> punkgoose17
Yowen - not necessarily not spaghetti and meatballs
> punkgoose17
10/09/2018 at 13:10 |
|
You say that now. Haha. It became my crack. I want through SO MANY iterations of my kitchen. Every time you walk into your kitchen, every time you walk into ANY kitchen and any time you decide to fire it up again, you get new ideas, new tweaks to make. I put an insane amount of hours into that piece of software, to the point that I could probably get a job in Ikeaís kitchen dept. Haha.
But! It turned out to be necessary, because I had very significant realizations about things that would and wouldnít work through out the entire process. Important changes were made at hour 1 all the way till hour 100.
 smobgirl
> Yowen - not necessarily not spaghetti and meatballs
smobgirl
> Yowen - not necessarily not spaghetti and meatballs
10/09/2018 at 13:36 |
|
My kitchen was added on so it has exterior walls on three sides (two of which are now interior). The only way I could expand would be to eliminate my spare bedroom...thankfully the kitchen is already the largest room in my house.
 Galileo Humpkins (aka MC Clap Yo Handz)
> Yowen - not necessarily not spaghetti and meatballs
Galileo Humpkins (aka MC Clap Yo Handz)
> Yowen - not necessarily not spaghetti and meatballs
10/09/2018 at 17:52 |
|
Wait, hold up. Every time Iíve gone to a site to use their configurator they have been absolutely horrible. Is that IKEA one good? I realize itís not going to compare to buying professional software or hiring a professional.
 Yowen - not necessarily not spaghetti and meatballs
> Galileo Humpkins (aka MC Clap Yo Handz)
Yowen - not necessarily not spaghetti and meatballs
> Galileo Humpkins (aka MC Clap Yo Handz)
10/10/2018 at 08:47 |
|
Itís pretty good, but I do recommend saving often.